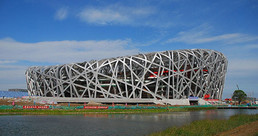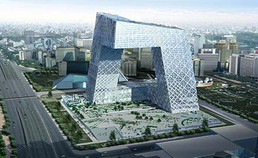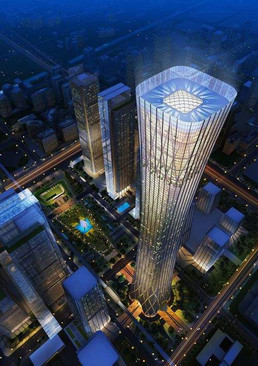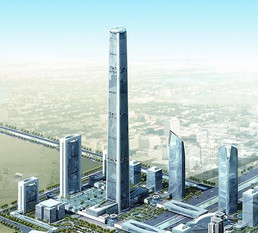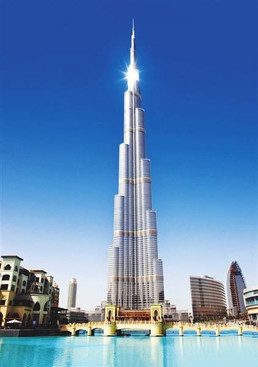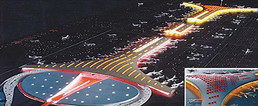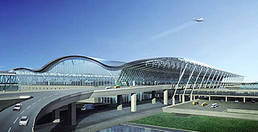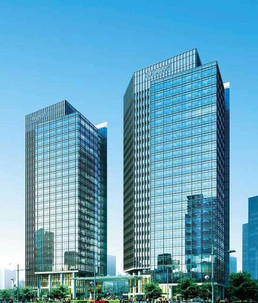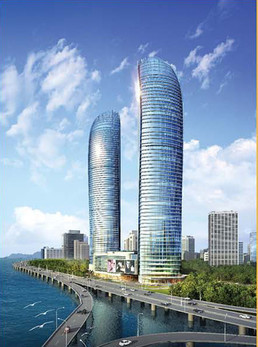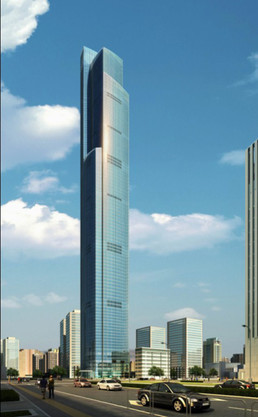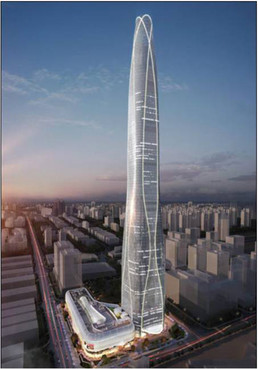Contact
E-mail :lianheqiang1990@126.com
Phone/WhatsApp:+86-15015588002
Address:
No. 218 Jiefu Road, Jieyuan Village, Minzhong Street, Torch Development Zone, Zhongshan City, Guangdong Province
Iconic Project
As the main stadium for the 2008 Beijing Olympics, the "Bird's Nest" has a total construction area of 258,000 square meters, covering 204 hectares, with a height of 69.21 meters. The building's shape is an oval saddle, with a concrete structure consisting of one underground level and seven above ground, forming a three-tiered bowl-shaped grandstand that can accommodate 91,000 spectators.
The application of Lianheqiang in the expansion joints and sealing strips of the National Stadium is a testament to Lianheqiang's strength.
New site of China Central Television
The new site of China Central Television (CCTV) is located in the core area of the Central Business District (CBD) in Chaoyang District, Beijing. The total land area of the new site is 187,000 square meters, with a total construction area of approximately 550,000 square meters and a maximum building height of about 230 meters. The construction project of the new site has adopted the design scheme by the Dutch firm OMA. Experts believe that this scheme will not only establish a landmark image for CCTV but also open a new chapter in Chinese architecture. The new site of China Central Television is the largest single public cultural facility built since the founding of the country and is also one of the important supporting facilities for the 2008 Beijing Olympics, set to become an important landmark and cultural landscape in Beijing.
The China Zun is a super tall building located in the core area of the CBD in Chaoyang District, Beijing, with a height of 528m.
New site of China Central Television
The new site of China Central Television is a landmark project in the country that uses TPV material the most. Due to the excellent connection performance and compatibility of TPV, the deepened design plan greatly met the schedule requirements and reduced the overall project costs.
Tianjin Gaoyin Financial 117, as the key building of the entire "Tianjin Gaoyin Metropolitan" project, has a unique design created by the internationally renowned company, BMD. Gaoyin Financial 117 is proposed to be approximately 600 meters tall, with a total of 117 floors, and will become a landmark building in China in the future. The main entrance of the building has an extraordinary sense of space and grandeur.
Burj Khalifa (United Arab Emirates)
The Khalifa Tower, also known as the Burj Dubai or Dubai Tower, is a skyscraper located in Dubai, United Arab Emirates. Construction began on September 21, 2004, and the chief architect is Adrian Smith from the Chicago firm SOM. On January 17, 2009, the height of the under-construction Khalifa Tower reached its final height of 818 meters (2,717 feet), and based on height estimates, the number of floors is at least 160. It is currently the tallest building and structure in the world.
Beijing Capital International Airport Terminal 3
The main building of Terminal 3 at Beijing Capital International Airport (T3) was designed by the Dutch airport consultancy NACO and the British architectural firm Foster + Partners. With a total construction area of 986,000 square meters, Terminal 3 will be the largest single building in the country and also the largest single terminal in the world once completed.
Shanghai Pudong Airport Terminal 2
Shanghai Pudong Airport Terminal 2 has a total construction area of over 540,000 square meters, adopting a "three-layer" structure, divided from top to bottom into international departures, international arrivals, and domestic departures and arrivals. The number of check-in counters has increased by more than 150 compared to Terminal 1, especially with a significant increase in counters for no baggage check-in and self-service check-in.
Guangzhou East Tower, also known as Chow Tai Fook Centre, has a height that ranks second in South China, only after the Shenzhen Ping An International Finance Centre. It is a real estate project located in the central area of Zhujiang New Town CBD in Guangzhou, with a planned use for business offices. The land area is 26,494.184 square meters, with a planned building area of 350,000 square meters above ground and 18,000 square meters of underground commercial space, resulting in a plot ratio of 13, clearly indicating the construction of a super high-rise building. This is also the last piece of commercial land sold in the core business district of Zhujiang New Town. In 2013, Guangzhou East Tower topped out at a height of 455 meters, with completion expected in early 2014. Guangzhou East Tower and Guangzhou West Tower will form the most harmonious new central axis of Guangzhou.
The Tianjin Chow Tai Fook Center has a height of 530 meters and consists of 101 floors. This Chow Tai Fook Center is positioned as a comprehensive building that integrates a shopping mall, international standard Grade A office buildings, serviced apartments, and a super five-star hotel. It was designed by the world-renowned design team (SOM), known for landmark projects such as the Burj Khalifa in Dubai and the One World Trade Center in New York.








